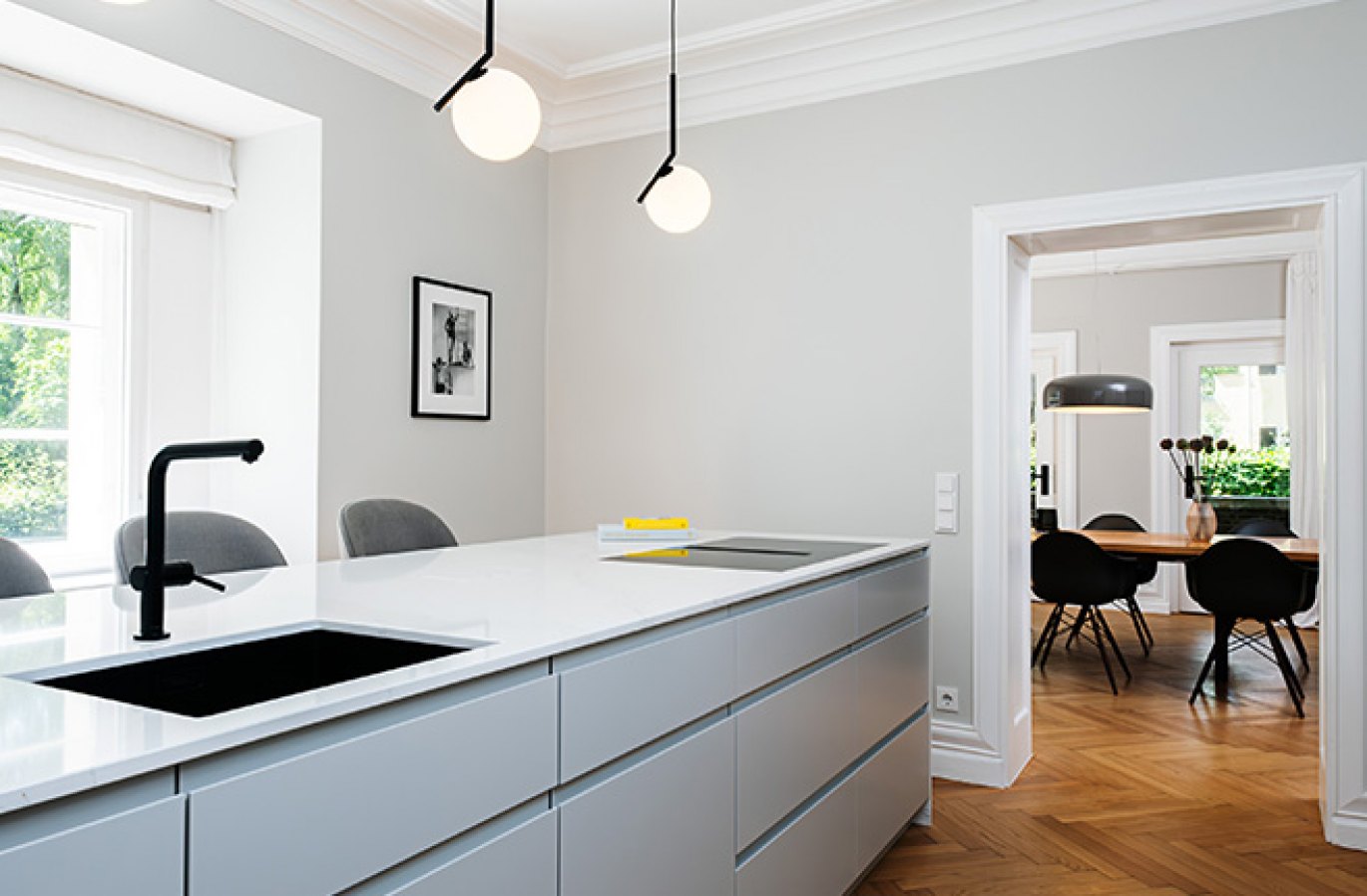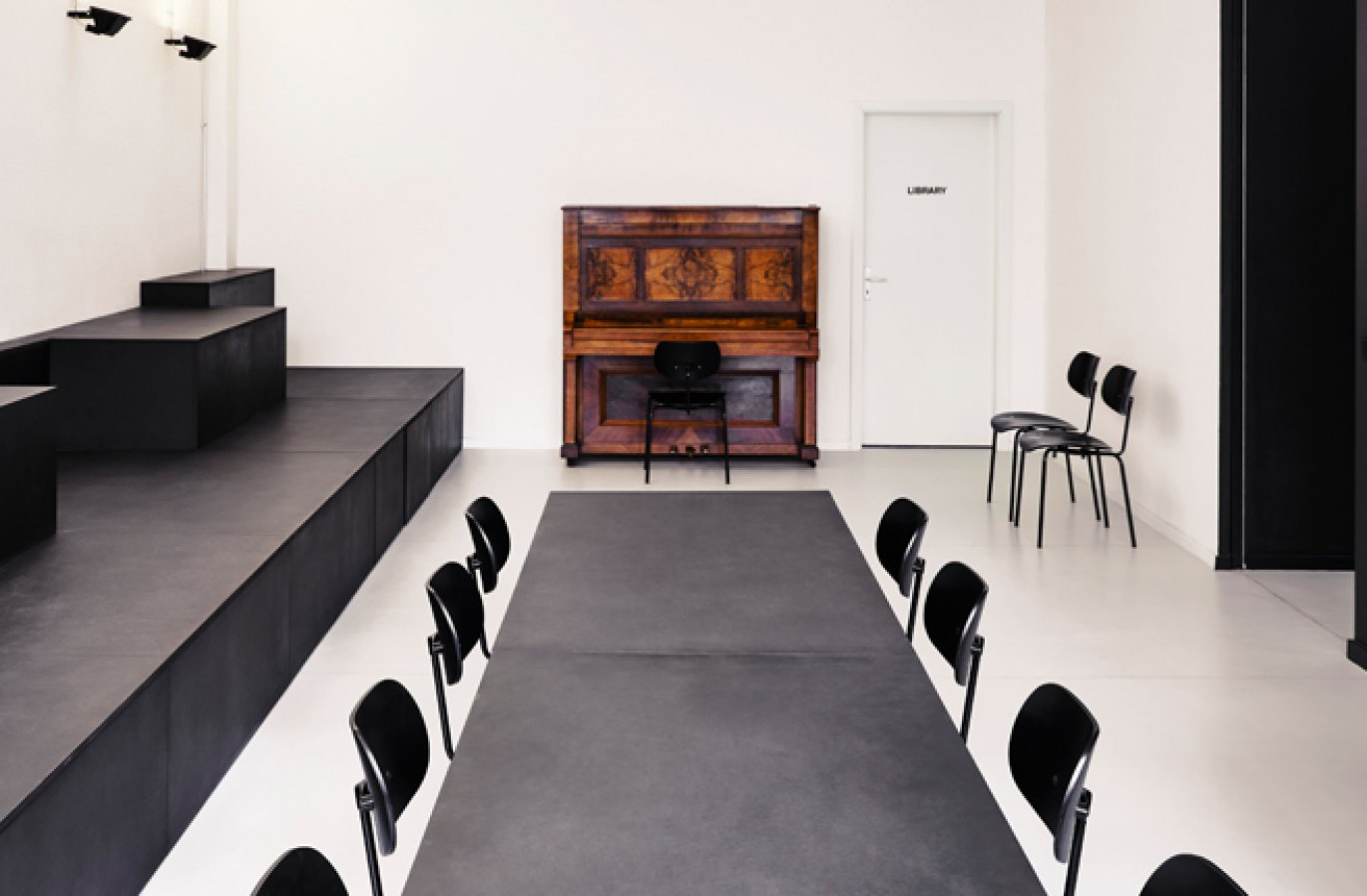All
Residential
Office
Commercial

Companies House
Büro

Haus Dahlem
Privat

Hafenküche 2.0
Restaurant

Idagio
Office

Magis Stockholm
Brand Architecture

idalab
Office

DIEMEDIAFABRIK
Office

Magis Cologne
Brand Architecture

Highsnobiety
Office

Hammersteinstrasse
Private

Creandum
Office

Status C
Office

Yoshino
Office

Dirschauer Strasse
Private

Nyhues Internationale Teppichkollektion Berlin
Showroom

Funding Circle
Office

Grossbeerenstrasse
Private

Friendsurance
Office

Zalando HUB
Event + Co-Working

Idealo l
Office

Idealo ll
Canteen

Idealo lll
Child Daycare

buddybrand
Office

Nyhues Internationale Teppichkollektion Münster
Showroom

Veteranenstrasse
Private

Köpenicker Strasse
Private

Glamoury
Hairdresser + Stylist

Berlin Mobil
Office + Penthouse

TOJO Transport Service
Office

Arndtstrasse
Private

Linienstrasse
Private

Ansbacher Strasse
Private

vitra by minimum
Showroom





































